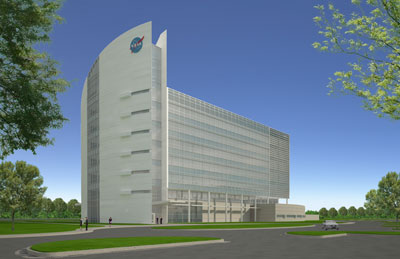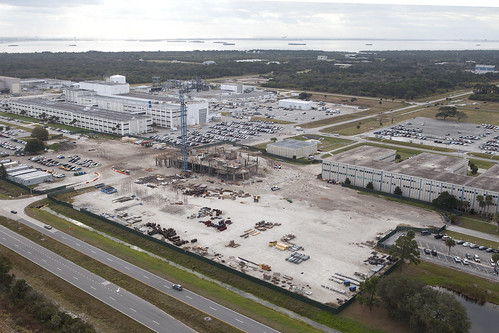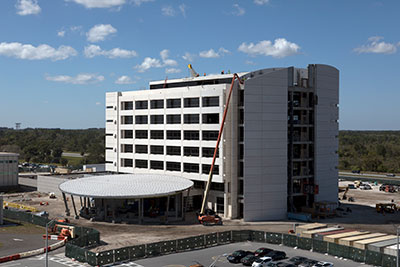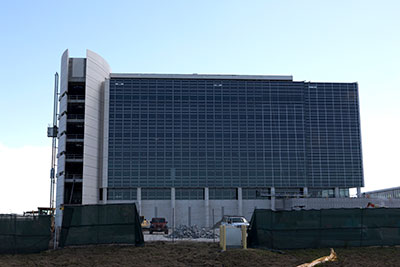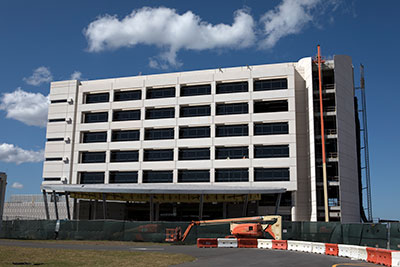Behind the scenes at NASA's Kennedy Space Center in Florida, aerospace engineers are laying the foundation for the agency's new crewed space vehicles, the Orion crew module and the Space Launch System heavy-lift rocket. In parallel, construction teams are hard at work preparing the foundation for the spaceport's new Central Campus.
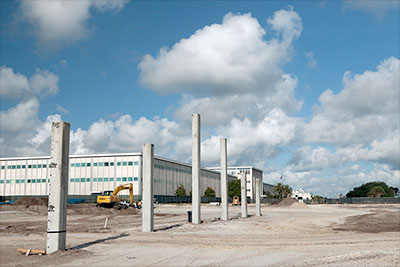
Above: Measurements on a concrete test piling indicate it has been driven 90 feet into the ground at the construction site for the new Headquarters Building at NASA's Kennedy Space Center in Florida. The existing Headquarters Building is visible in the background. CREDIT: NASA/Dimitri Gerondidakis
To the untrained eye, the five-and-a-half-acre construction zone in the heart of Kennedy's Industrial Area looks more like an outdoor festival parking lot than the future home of a new, modern headquarters building.
But the site has seen a flurry of activity in the past six months. Teams have been hard at work clearing, grading, and installing stormwater pipes and other utilities in order to support the building's construction.
Employees who have been waiting to see the rise of the seven-story, energy-efficient headquarters will soon see the poured-concrete shell of the facility beginning to take shape.
"It's a visual thing," said Tom Wilczek, NASA's project manager for the effort, who oversees the budget and schedule, and works with the team on coordination between Kennedy Space Center, construction contractor Hensel Phelps, and architectural design firm HuntonBrady Architects of Orlando.
"Right now, people are wondering what's happening at the site. They don't see much going on. But that's how construction works. There's a lot of underground activity, including foundation pile installation," he explained.
Since the work began in mid-December 2014, efforts have been focused on horizontal site work. This included clearing the area of trees, excavation of unsuitable materials, soil compaction, and moving water in the form of underground stormwater pipes.
The next major milestone in the timeline is a significant one: 424 concrete piles will be driven into the ground to provide the support needed for the foundation. Each pile consists of two pieces that, when connected by mechanical splices, will measure 90 feet long. Piles will be clustered across the building's footprint to provide added strength for structural columns.
This part of the construction effort will take place at night, between the hours of 6 p.m. and 6 a.m. The area will rock with a steady drum beat as the piles are driven into the Earth.
The massive piles are produced offsite and delivered to Kennedy. Several piles already have been driven into the ground at the site as a test. Wilczek expects all the piles to be in place this summer, and then the team will be ready to begin forming the foundation and floors.
"That's when we'll start seeing the building coming up," he said. "Ninety percent of the building is concrete, with a bit of structural steel. Since the tower and floors are all concrete, they'll form each level before moving on to the next level."
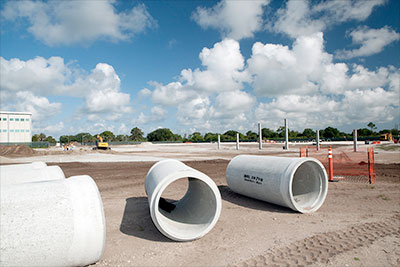
Above: Concrete pipes and test pilings are in place at the construction site for the new Headquarters Building at NASA's Kennedy Space Center. CREDIT: NASA/Dimitri Gerondidakis
Each floor could take up to a month and a half to complete. By the end of 2015, Wilczek estimates, the majority of the concrete structure of the building should be erected.
As the contractor progresses with the concrete floor construction, the exterior finishes of the building, including windows and exterior walls, will follow.
Due to the construction zone's location, reconfiguring vehicle and pedestrian traffic required some careful planning. Five dedicated trees were relocated to make way for the new building, presenting an additional challenge, as each one had to be carefully uprooted in order to preserve the root system. The trees were moved to the north side of the Operations Support Building II in Kennedy's Launch Complex 39 Area. New growth has appeared on the trees, indicating the transplantation was a success.
Once completed, the new headquarters building will house about 500 employees and anchor Kennedy's consolidated Central Campus.
Shrinking building footprints, increasing energy efficiency and focusing on long-term sustainability will reduce costs and free up resources Kennedy needs as we enter the next chapter in space exploration.











