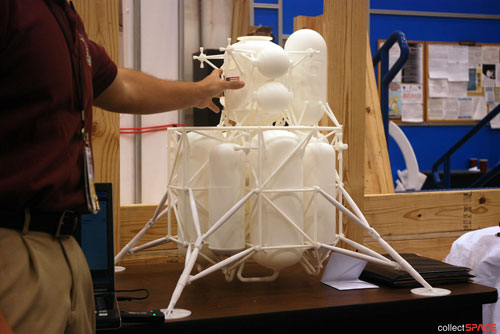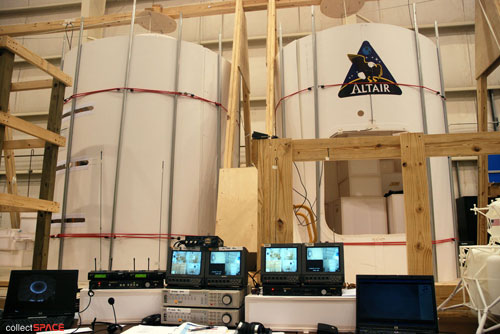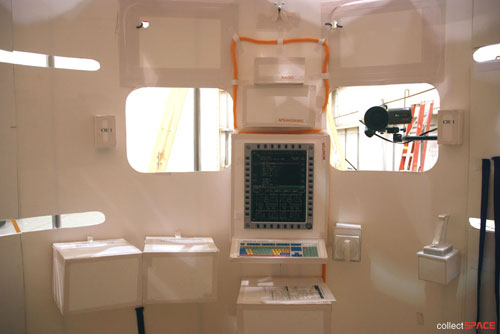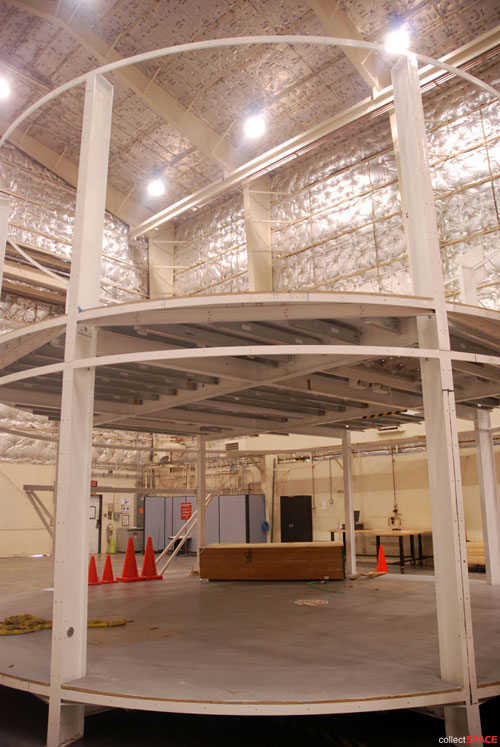|
|

|
|
Author
|
Topic: Designing Altair: Inside JSC's Hangar X
|
Robert Pearlman
Editor Posts: 50516
From: Houston, TX
Registered: Nov 1999
|
 posted 09-08-2008 11:51 PM
posted 09-08-2008 11:51 PM
   
On September 8, NASA held a lunar exploration workshop for the media that included touring Johnson Space Center's Building 202 -- better known as "Hangar X" -- where the Habitability Design Center is now testing concepts for the Altair lunar lander and related outpost architecture. (The hangar was previously home to the X-38, hence its nickname). 
At present, the HDC is modeling the proposed ascent and habitat modules. On this scale model, the ascent module is on the left, the airlock on the right.  Now in full scale, the ascent module on the left, airlock on the right. The mock-up is made of a flexible PVC to allow for easy modification. The ascent module is also configured to expand so that the HDC can test various diameters with human subjects.  Climbing inside the ascent module, the controls, lockers and other components are also fabricated from PVC to facilitate reconfiguration. One lesson learned from Apollo: no more lockers. Equipment and supplies are presently expected to be stowed in modular compartments that can be moved around the cabin as needed/desired. Not pictured but present: a waste containment system (toilet) and hammocks (bunk beds were also tested).  Elsewhere in Hangar X, a full scale descent module platform is under construction, on top of which will be placed the full scale ascent module. The descent module alone is as tall as a two-story house. In this photo, the ascent module would sit atop the very top, not the mid-platform (and still this mock-up fits well within the allocated space inside the proposed Ares V). |
KSCartist
Member Posts: 3047
From: Titusville, FL
Registered: Feb 2005
|
 posted 09-09-2008 03:32 AM
posted 09-09-2008 03:32 AM
   
It's going to take a lot of "small steps for "man" to get down that ladder to make that next giant leap.Is the ascent stage about the same size as a "Node" on the ISS? Were you able to look out the pilots windows? Do they provide a good view of the ground for landing? Finally will the crew be standing to fly this as well? Are the "mission specialists" strapped to the wall during flight? |
Robert Pearlman
Editor Posts: 50516
From: Houston, TX
Registered: Nov 1999
|
 posted 09-09-2008 07:03 AM
posted 09-09-2008 07:03 AM
   
quote:
Originally posted by KSCartist:
It's going to take a lot of "small steps for "man" to get down that ladder to make that next giant leap.
Or just one elevator ride... another option they are looking at. quote:
Is the ascent stage about the same size as a "Node" on the ISS?
Harmony is 24 feet in length, which is closer to the Altair descent module at 20 to 22 feet high. The ascent module is approximately 10 to 12 feet long. quote:
Were you able to look out the pilots windows? Do they provide a good view of the ground for landing?
The windows are designed to provide a view of the ground. quote:
Finally will the crew be standing to fly this as well? Are the "mission specialists" strapped to the wall during flight?
Good questions and those are concepts they are still developing. Even if you don't need or want chairs for the landing, the question was raised would you want chairs during your extended time on the surface? | |
Contact Us | The Source for Space History & Artifacts
Copyright 2023 collectSPACE.com All rights reserved.

Ultimate Bulletin Board 5.47a
|
|

|
 advertisement advertisement

|















