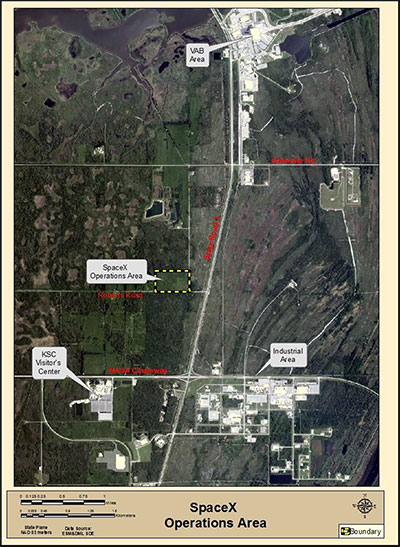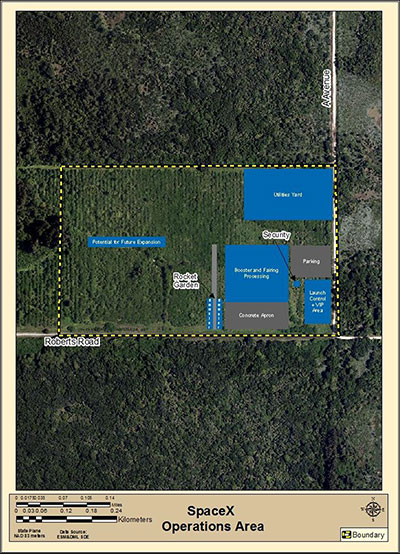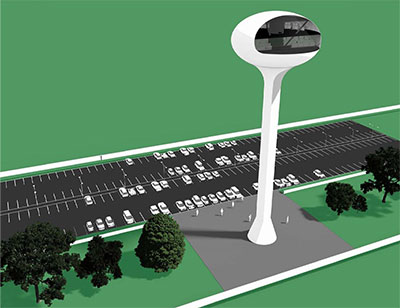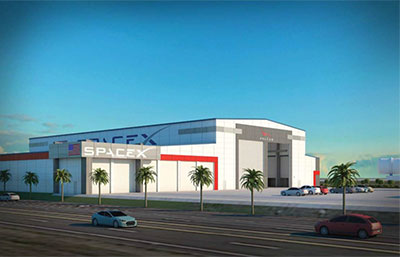Called the SpaceX Operations Area, the facilities would be located on 67 acres of fallow agricultural land west of State Road 3 on Roberts Road and A Avenue, between the VAB and KSC's Industrial Area to the south.Spaceport employees and tour buses traveling to and from the Launch Complex 39 area would drive by the site daily...


The most eye-catching feature would be a 32,000-square-foot tower standing up to 300 feet tall, housing a "world-class, architecturally distinctive" launch and landing control center.
An artist's rendering shows a futuristic, Jetsons-style orb sitting atop a narrow column, with multiple windowed tiers overlooking SpaceX's two seaside launch pads — 39A at KSC, and 40 a few miles south on Cape Canaveral Air Force Station.
The tower would include a data center; firing room; engineering room; control center for Falcon 9, Falcon Heavy and Dragon vehicles; customer control center; and meeting spaces. An adjacent parking area would accommodate up to 200 cars.
The site would replace or add to SpaceX's current launch and landing control center, which is tucked in a small office space outside the south gate to Cape Canaveral Air Force Station near Port Canaveral...


Rivaling the open-air exhibit of famous spacecraft at the nearby KSC Visitor Complex, SpaceX plans to display "historic space vehicles" in its own rocket garden, potentially including Falcon boosters or Dragon capsules staged vertically or horizontally. The displays would not contain hazardous materials.
The expansion plans additionally include a 280,000-square-foot utilities yard and a 2,500-foot security center. The SpaceX Operations Area would expand the company's KSC footprint beyond the hangar it built at the base of pad 39A, which can house three Falcon boosters.















